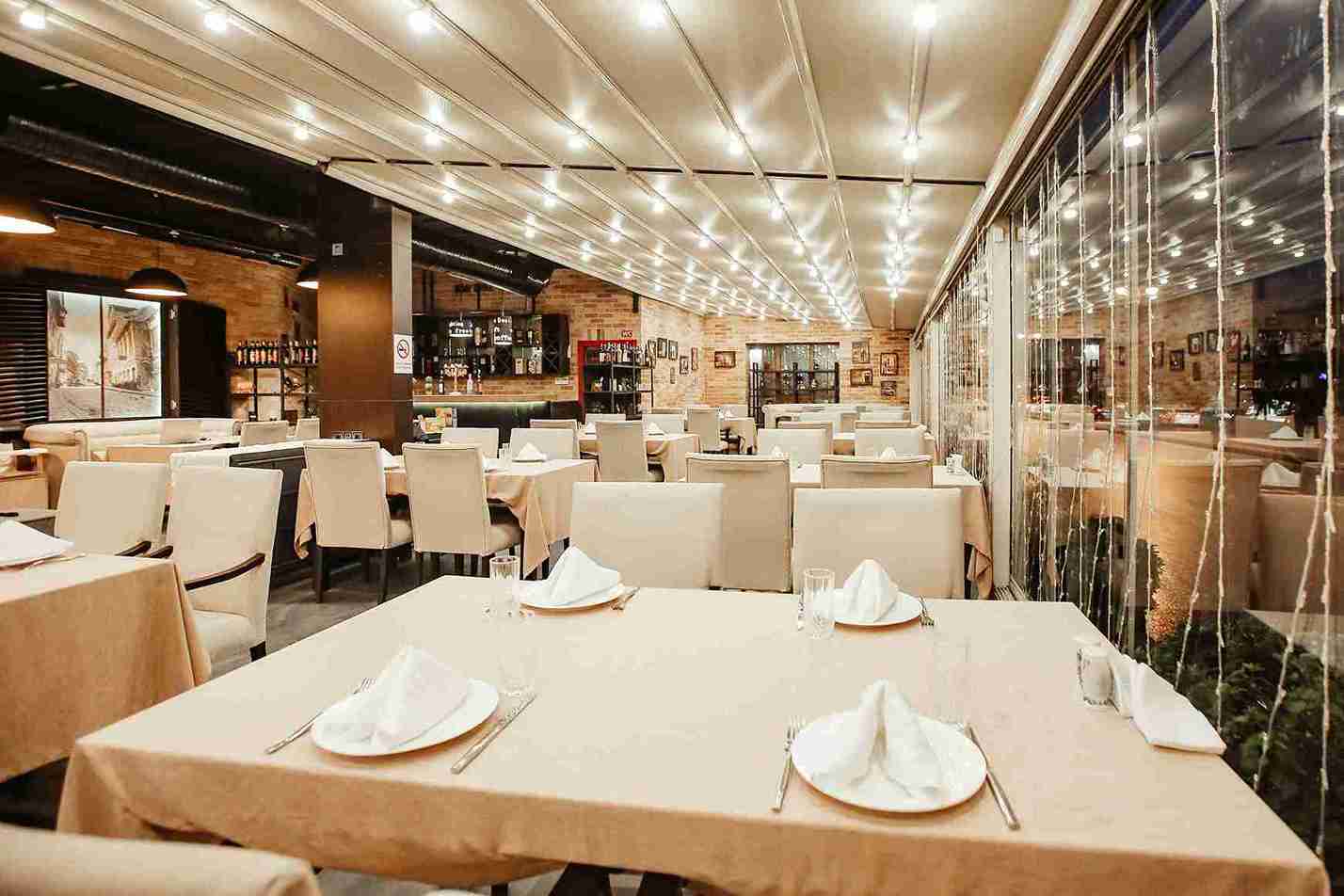 SHARE
SHARE
Understanding FOH and BOH in the Culinary Industry
Sovia
In the food business, customer experience is not just about the taste of the food, but also how they are served. Two main components that shape a restaurant's operations are Front of House (FOH) and Back of House (BOH). Both play distinct but equally important roles in creating the best possible experience for customers. Let's dive deeper into FOH and BOH to make your culinary business more efficient and professional!
What is FOH?
Front of House, or FOH, refers to all areas that interact directly with customers. This section plays a crucial role in creating the ambiance and first impression for customers, which can impact their overall experience and satisfaction. Moreover, FOH staff are responsible for providing excellent service with strong communication skills to ensure customer comfort and satisfaction.
Front of House Areas
In the hospitality and restaurant industry, Front of House (FOH) refers to the areas that interact directly with customers.
These areas are designed to provide the best experience for guests, starting from the entrance to the dining area.
Every element in FOH plays an important role in creating a comfortable atmosphere and enhancing customer satisfaction.
1. Entrance
The entrance plays a critical role as it creates the first impression for guests when they enter the restaurant or hotel. This area must reflect the desired atmosphere, and the design should be inviting.
The entrance includes the host/hostess station where guests can check reservations or receive directions. The staff at this station will escort guests to their seats after greeting them.
2. Waiting Area
For restaurants or hotels that are often crowded, the waiting area is an important space. It should be designed so that customers feel comfortable while waiting.
In addition to an attractive design, the presence of staff in this area is essential to provide the best service.
In restaurants with large capacities, the waiting area usually serves as a link between the host area and the dining room. This area is equipped with chairs and other facilities to keep customers comfortable while they wait.
3. Dining Area
The dining area is the main space in Front of House, where customers enjoy their meals, interact with staff, and spend most of their time.
This area consists of tables, chairs, and a dining setup that aligns with the restaurant's concept.
Each section is usually managed by a team of servers responsible for ensuring smooth operations. The layout of the dining area must be designed with customer comfort in mind and allow for smooth movement of staff and food.
4. Restroom
This area includes sanitation facilities such as toilets, washbasins, and prayer rooms. Cleanliness and comfort in the restroom are key factors that influence the customer experience. Therefore, the design and maintenance system must be carefully managed to ensure it remains clean, fragrant, and comfortable to use.
Read more: Understanding Table Management and Its Benefits for Restaurants
What is BOH?
Back of House (BOH) refers to the areas where food is prepared and cooked before being served to customers.
In addition to being a place for food storage and preparation, the Back of House also covers aspects such as cleanliness, inventory management, equipment maintenance, and waste management.
Overall, this area plays a vital role in optimizing restaurant resources to produce high-quality food.
Back of House Areas
Source: freepik.com
In a restaurant, the Back of House (BOH) is the area not visible to customers but plays a critical role in day-to-day operations. This area includes several spaces that support service flow, from the kitchen to storage rooms, staff areas, and manager's offices. Below are some key parts of BOH that need attention:
1. Kitchen
The kitchen is usually the largest area in BOH and is divided into several sections, such as food storage, preparation areas, cooking lines, and dishwashing/sanitation zones. The layout of the kitchen greatly affects staff efficiency. A well-designed kitchen layout helps streamline workflow and ensures optimal kitchen performance.
2. Storage Room
This area is used to store both raw and ready-to-serve food ingredients. Storage can include walk-in freezers, dry storage rooms, equipment storage areas, and special spaces for cleaning supplies.
3. Staff Area
This section serves as a resting place for employees, where they can change clothes, eat, and store personal belongings. It also includes staff restrooms. A well-organized break room helps employees securely store their items, take breaks during shifts, and access work schedules and task information easily. Additionally, providing a separate dining area for staff will prevent them from using the main restaurant dining area, helping to maintain the aesthetics and comfort for customers.
4. Manager’s Office
A dedicated office space for restaurant managers is essential for handling administrative tasks efficiently and without distractions from the hustle and bustle of the kitchen or dining area. This office should be equipped with productivity-enhancing facilities such as computers, operational documents, and restaurant management systems.
Read more: Confused About How to Create Restaurant SOPs? Find Out Here!
Conclusion
FOH and BOH are two essential components in the culinary business that complement each other. FOH is responsible for customer service, while BOH ensures the smooth operation of the kitchen. By maintaining good coordination between the two, a culinary business can deliver an optimal experience for customers while improving operational efficiency.
Optimize your restaurant operations with ESB Core! ESB's technology-based restaurant management system helps manage orders, stock, and financial reports more easily and efficiently. Let's consult your business needs now!
 SHARE
SHARE




